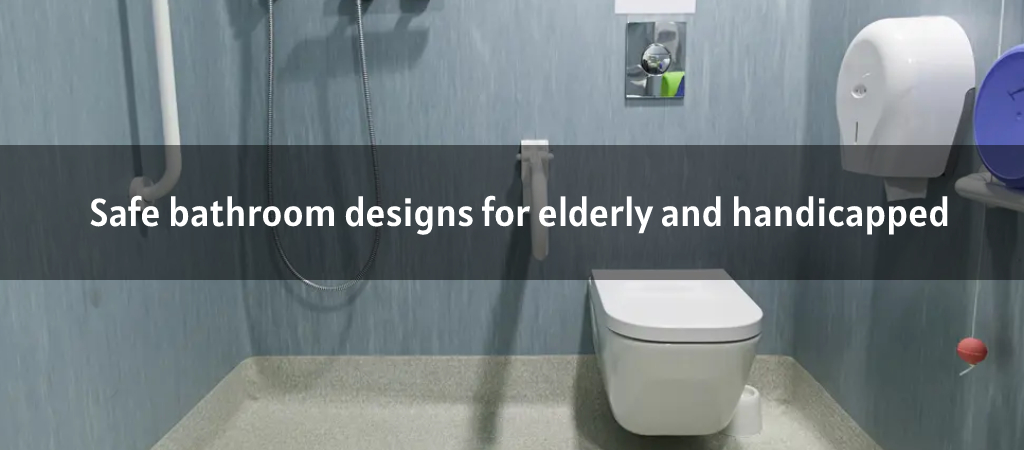According to the CDC, slips, accidents, and injuries are common in the bathroom. Therefore, a standard bathroom is most likely challenging, impractical, and risky for the elderly or disabled.
Seniors and handicapped people can regain their freedom by having accessible bathrooms.
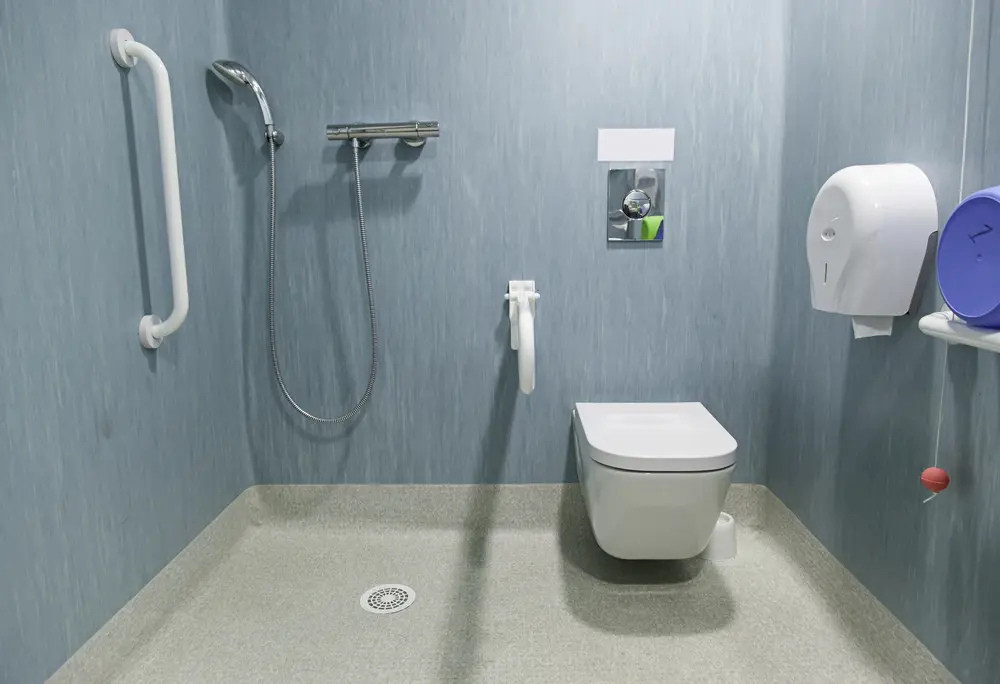
Ideas for an accessible bathroom
There are dozens of ways to make a bathroom more accessible for individuals with mobility issues. We’ll demonstrate how to design and build a bathroom that is both elegant and easy to use, focusing on safety and comfort.
According to the ADA basic guidelines, a handicap-accessible bathroom must comply with the following accessibility criteria,
Bathroom Space
Inaccessible bathroom remodels, a handicapped bathroom needs to be at least 30 inches wide and 48 inches long, with additional space for fittings.
Also, consideration for more space must be given if a caregiver is required to assist in the bathroom.
People with disabilities may have trouble moving around if there are too many unnecessary things, like decorations on counters, bathroom carpets, rugs, extension cables, or containers. So, it is preferred to eliminate the clutter.
Bathroom Door
The bathroom door needs to be big enough to accommodate wheelchairs and should be installed outward.
The ADA recommends having around 32-36 inches of space for wheelchairs in between doorways, either a straight or side entrance.
If the bathroom doorway is small, it can be replaced with an accessible overhead sliding door.
Bathroom door handles shouldn’t take more than five pounds of force and should be usable with one hand, helping users with limited mobility.
Bathing Area
Many bathroom injuries occur in showers and bathtubs, so it is essential to focus on such areas.
There are many different kinds of accessible walk-in bathtubs and walk-in showers to choose from. The best depends on the person’s needs, space, and budget.
Here are a few options:
Walk-in tubs
Walk-in tubs are easier for people with mobility issues because they don’t require stepping down or lifting over an edge. Walk-in bathtubs have safety features like grab bars, non-slip flooring, minimal entry doors, thermostatic controls, and built-in seats.
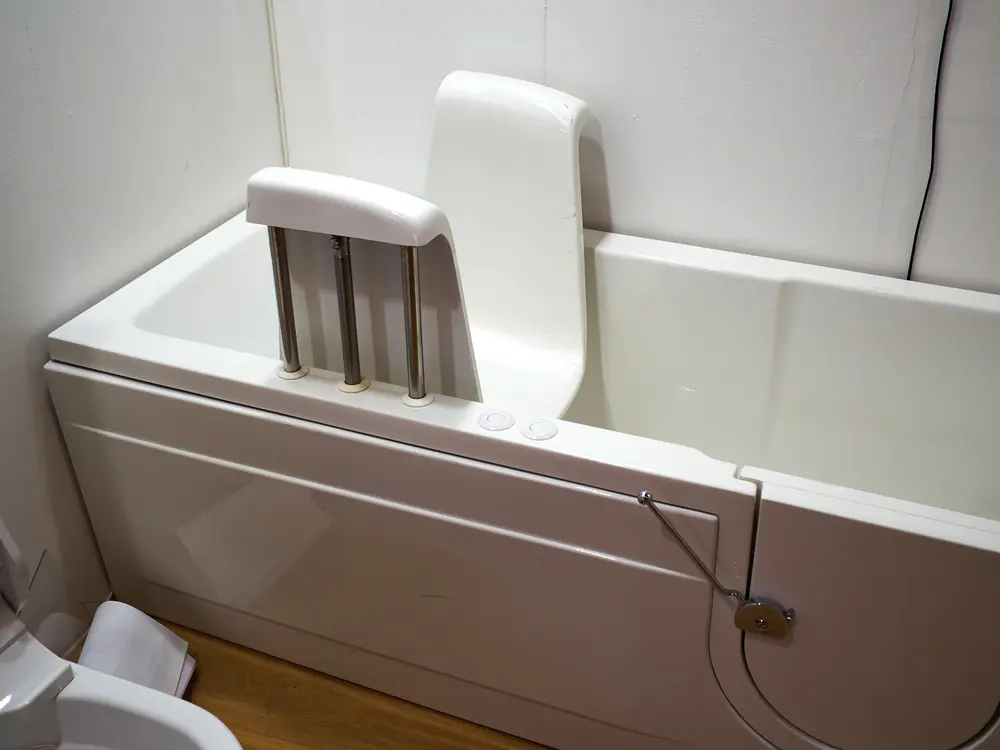
Walk-in showers
Such showers are ones in which there are no barriers, such as an edge, border, or step. It also makes it easier for someone in a wheelchair to get in and out of the tub.
In addition, a handheld showerhead should be installed in place of a standard showerhead for ease in a seated or standing position in any kind of shower or tub.
Curtain rods and bathroom drapes are inconvenient, so go for glass doors and walls instead.
Bathroom safety grab bars made of plastic would be a good addition too.
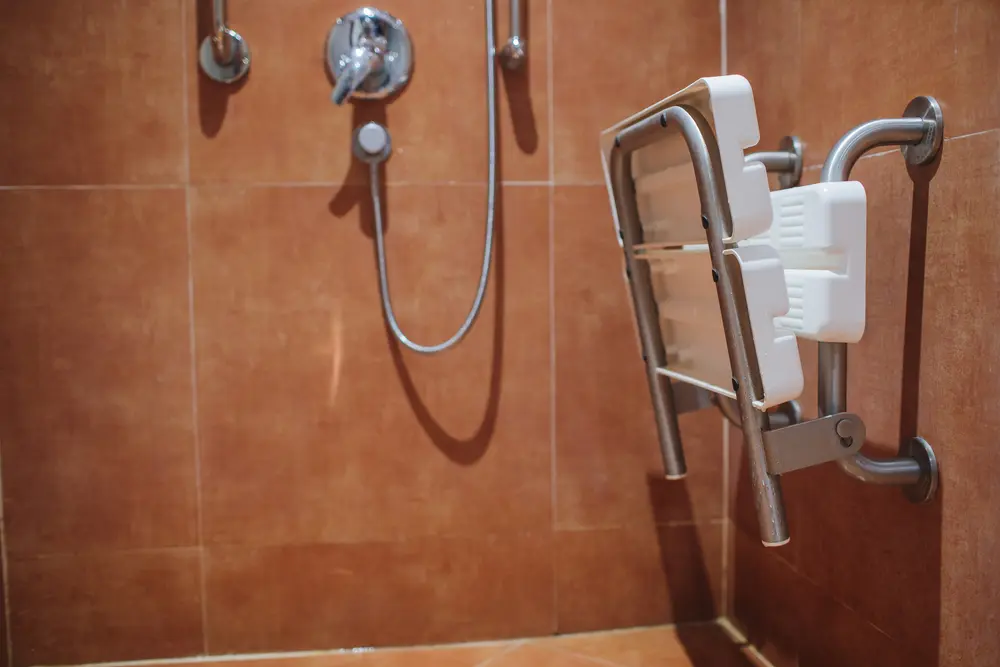
Grab bars
Strong, well-placed grab bars are helpful for seniors and people with mobility issues in the bathroom, and anywhere there is a step or incline.
Install grab bars in every bathroom with a width of 1 ¼ to 1 ½ inches for easy grasp. On the sidewall of a bathtub, there should be two safety grab bars at standing height and shower seat height.
Two grab bars should be installed on all three walk-in tub and shower area walls.
A fold-up grab bar may be the best option for a less intrusive solution.
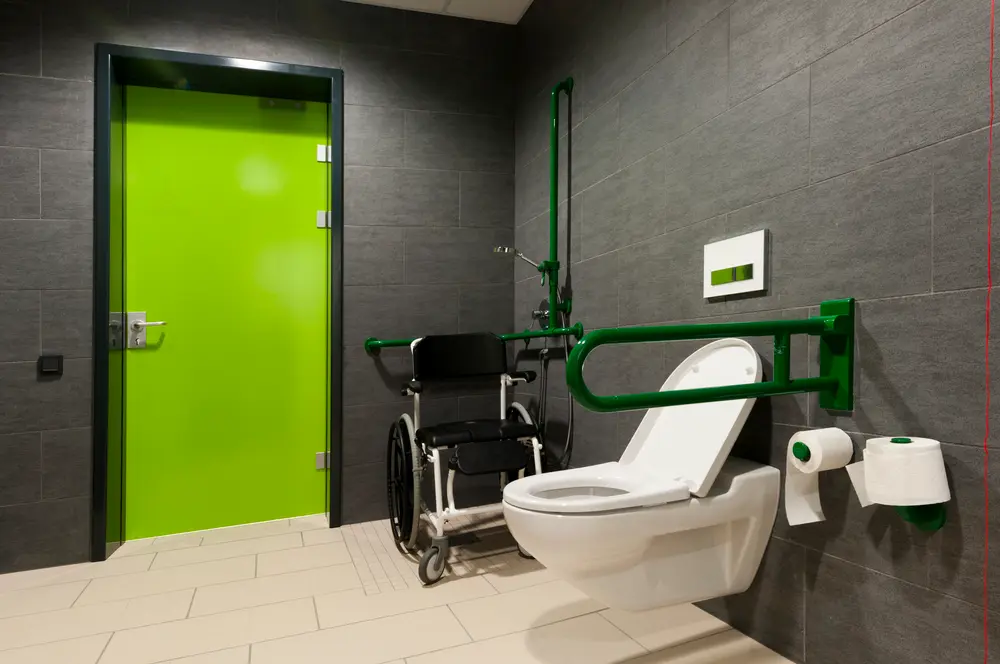
Toilet
A comfort-height toilet is modified to have an elevated seated position, allowing a person with limited mobility to sit and use the toilet easily.
A wall-mounted toilet provides extra support for wheelchair users. The ADA recommends a 17-19-inch toilet height.
Grab bars installed on either side of the toilet seat are another useful bathroom safety accessory.
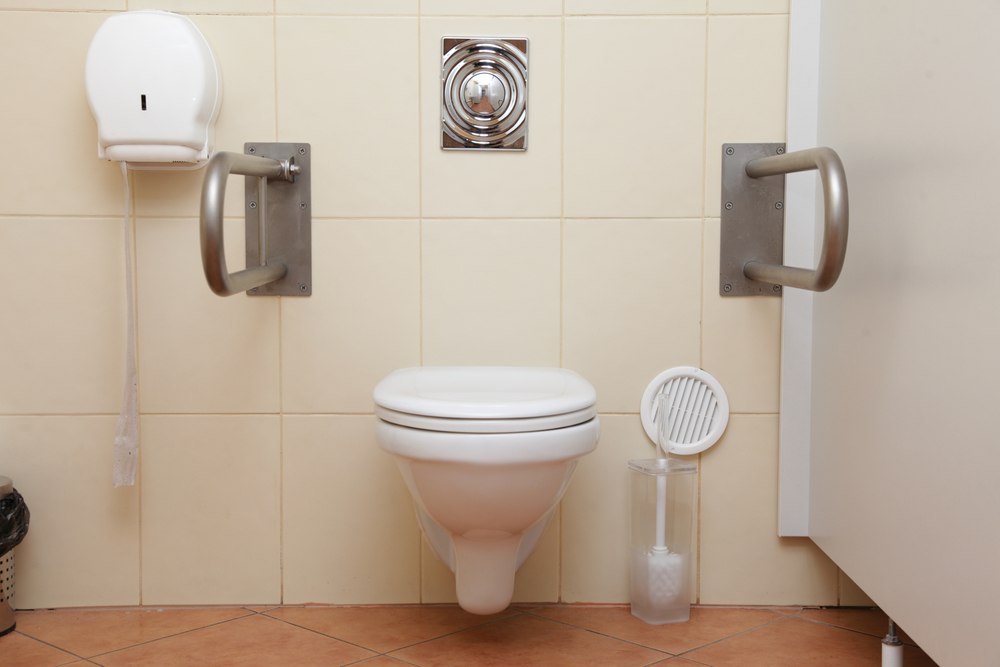
Sink
Individuals who use wheelchairs and the elderly may have difficulty reaching standard sinks.
Ensure that countertops and sinks are 30-34 inches high for wheelchair users and 40 inches high for those with trouble bending.
Flooring
Bathrooms with polished surfaces may appear fancy, but they can be highly dangerous when wet.
In bathroom remodeling, utilize flooring materials that meet the requirements of the ADA.
Slip-resistant flooring is significantly safer than tiles or smooth wooden floors, and it can even be padded for added comfort and impact absorption in the event of an accident.
Just ensure that a wheelchair can easily move the floor surface.
Lightening
Inadequate lighting can result in falls, trips, and other accidents. Also, one needs proper lighting for delicate tasks such as grooming, shaving, or makeup.
Ensure that the bathroom is always well-lit. Falls can be reduced by installing motion-activated light fixtures so that the elderly and the visually impaired don’t have to fumble around in the dark looking for light switches.
Cabinets and Storage
Cabinets should be put up at counter height (30 inches) to make room on the floor and make them easier for the elderly and people with disabilities to reach. Also, ensure there’s enough space for toiletries and medication.
Additional Accessories
Below are some additional bathroom safety accessories that are the icing on the cake and allow the users more accessibility.
Tunable lever handles
These smart accessories are helpful in twisting taps without requiring much force, making them accessible for individuals with decreased strength.
Lower electrical outlets
To be compatible with small appliances like hair dryers, toothbrushes, and electric razors, grounded or lowered electrical outlets should be installed.
Anti-slip bathroom accessories
Slips and accidents can be reduced by installing nonslip accessories like carpets, anti-fatigue mats, anti-slip strips, and anti-slip shower valves.
Reaching aids
With a pair of jaws on one end and a handle on the other, these instruments are long and flexible, and users won’t have to stretch too far to grab towels from the towel shelf or other things from the floor or sink of the bathroom.
In the above video, an occupational therapist shares some tips about planning modifications for accessible bathrooms.
It is suggested to consult with an occupational therapist before designing a new handicapped and elderly-accessible bathroom and consider home builders who are Certified Aging in Place Specialists (CAPS).
Before You go
Putting in bathroom safety products and remodeling bathrooms for the disabled and elderly can make a big difference in their quality of life and give them a safe place to live. Learn more about such modifications in our article on installing a wheelchair ramp.
