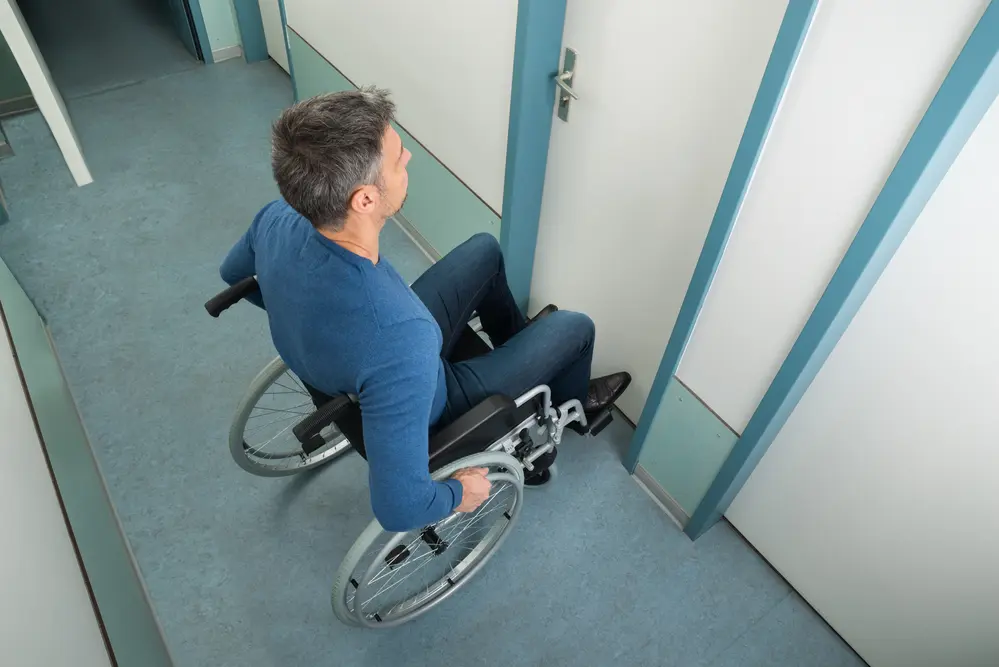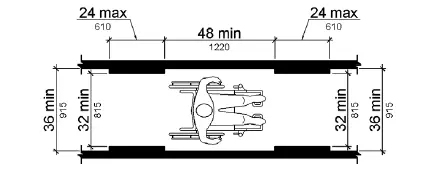Non-disabled people can go about their days without any difficulties. Staircases, confined spaces, slopes, and doorways are okay with them. Most individuals don’t give much thought to accessibility unless the entry or exit is unusual.
However, people with limited mobility entering a doorway, especially if the narrow threshold, can become a new challenge and must thus be prepared.
The factors that determine the optimal doorway width for wheelchair access, the standards and guidelines issued by regulatory bodies, and the advantages of following these recommendations will all be discussed in the article. So let’s dig in.

Understanding the Mobility Needs Of a Wheelchair User
Before discussing the ideal doorway width, or other types, we must understand why wheelchair accessibility is so important. Accessibility ensures that all individuals can easily and respectfully navigate public spaces and buildings regardless of physical ability.
A wheelchair user, in particular, faces several obstacles daily, and one method to improve their mobility and freedom is to have more accessible and wide enough doors.
A small video that begins at 0:24 explains the need for optimal doorways for wheelchair access and ease.

Benefits of Optimal Doorway Width For Wheelchair Access
Let’s look into the benefits of making the apparently insignificant yet vital change to the building layout.
- Promotes Independence: Wide door openings increase mobility for wheelchairs, providing independence and freedom without relying on assistance from others.
- Inclusivity And Diversity: Ensuring that doorways are wide enough for wheelchairs creates inclusive spaces, welcoming individuals of all abilities and nurturing a diverse environment beyond mere regulatory compliance.
- Reduce Accidents And Injuries: People who use wheelchairs are susceptible to accidents and injuries if doorways are too narrow or have tight corners. Attempting to fit through tiny spaces can result in incidents with the door frame or adjacent walls, which can be harmful.
- Comply With Accessibility Standards: Wider doors are necessary for building compliance and accessibility standards, ensuring equal access for people of varying physical abilities in public areas and buildings.
- Enabling Emergency Evacuations: Evacuation is essential for building safety, particularly for individuals with disabilities. Accessible doorways in public buildings, workplaces, and residences can enhance evacuation procedures by assuring quick exits for everyone, regardless of physical ability, thereby reducing the risk of injury or danger.
People who use wheelchairs have often said in surveys and feedback that they would prefer wider door entrances.
Considerations for Wheelchair Dimensions
Most wheelchairs may be found in various sizes and types; not all are created equal.
It is essential to take wheelchair sizes into account when deciding how wide a doorway should be to accommodate multiple users. For example, the oversized frames of certain power wheelchairs may necessitate more room.
Types Of Doors For Wheelchairs Users
Those with disabilities have access to a wide variety of door options.

Manual Doors
Wheelchair users can access manual doors with handles, levers, or automated openers that respond to buttons or hand signals.
Automatic Doors
Automatic doors are the most popular variety. When a person in a wheelchair approaches one of these doors, sensors detect their presence and open it.
Other commercial-type doors include revolving exterior doors and bifold doors. All such entries are used in various setups and offices, but the most preferred is sliding door openings, which provide ease and access.
ADA Requirements To Have A Door For Wheelchair Users
A wheelchair’s seat width can vary from 21 inches (for small transport manual wheelchairs) to 40 inches (for extra broad, power wheelchairs). And the standard doors have a width of 23 to 27 inches which is less for wheelchair accessibility, and users cannot navigate through such narrow spaces.
But the Americans with Disabilities Act (ADA) accessibility standard requires door frames to have a width of 32 inches[815 mm], and the recommended maximum doorway width is 48 inches wide [1219.2 mm] from the face of the door to the opposite stop to be wheelchair accessible.

When considering the ADA requirement of a 32-inch doorway opening, remember that it is not just the width of the wall opening if there are no doors, as the entire door occupies a portion of the floor in that space.
It means that even if the door frame is 32 inches wide, the actual width a wheelchair can pass is less than 32 inches and therefore does not comply with ADA standards.
That is why experts recommend a minimum door width of 36 inches (91.44 cm) for accessibility, as it allows larger wheelchairs or mobility aides to pass easily through the door, despite the ADA’s minimum width of 32 inches.
The door opening direction can significantly impact, such as the door opening outward rather than inward in bathrooms. Changing the bathroom door’s swing direction is as simple as switching the hinges.
Ensure you leave ample space outside the room for the door to swing out and not block the hallway or corridor when opened.
Summing it all up,
- Standard doors must be 32 to 48 inches wide to accommodate most wheelchairs.
- The hallway must be 36 inches wide to allow for appropriate propulsion or pushing by a caregiver.
- The door open handle should be 48 inches from the floor, preferably a lever handle.
- The height of the doors must be 80 inches.
- Entrance thresholds higher than ½ inch require a ramp
It is also recommended that public facilities with an expected high flow of individuals with disabilities have doorways that are at least 36 inches (91 cm) wide. Because of the extra width, all sorts of wheelchairs will have plenty of room to go about.
Building Wheelchair-Friendly Doorways For Homes
Having a wheelchair at home (or caring for someone who does) can be difficult. For instance, if you bought a preexisting house that previously had no people in wheelchairs, narrow entrances may not accommodate the needs. The door opening or closing can also make a difference.
However, with a few changes to the existing door width, you may make these people’s lives much more accessible around the house.
Widen The Doorway
If the doors in your home are too narrow and an ordinary wheelchair cannot fit through, you can widen the door frames by remodeling the walls and entryways to accommodate a width of 36 inches (or 42 inches if your house permits).
Add a minimum of two inches to the width of the door you intend to install when planning the space for the new door. To accommodate 32-inch-wide doors, a 34-inch-wide opening must be created.
Install Offset Hinges
Installing Offset or Z hinges enables doors to swing independently, providing nearly one-inch additional clearance. Offsets might be a bit pricey, but they’re pretty simple to install and set up and are the best method for clearing a path large enough for a manual wheelchair to pass, but they may not be suitable for large wheelchairs.
Removing the Door Trim
Removing the door trim or the entire door to resize the doorway appropriately is a wonderful way to increase wheelchair clearance at an entrance because standard widths for exterior door range from 28 to 30 inches.
The video shares how a standard doorway is converted into a clear doorway entrance perfect for wheelchair access.
Consider Ramp
A wheelchair-accessible doorway is crucial, but ensuring easy entry and exit is essential. That is why amenities like ramps or elevators are necessary for easy access.
Learn how much it costs to build a wheelchair ramp in our exclusive article.
The individual can make simple changes, such as installing offset hinges or lever handles. However, using professional help to guarantee safety and compliance is preferable when making more major renovations, such as expanding doors.
Real-Life Examples
Now let’s hear from those who have personally experienced the difference.
Derek Shares his story of having a home with accessible wider doors, as using a wheelchair indoors was a constant source of frustration for him. Because of the renovations, he can go from room to room without assistance. It has also helped him feel more independent and secure in his house.
A video short how widening doorways can ease the movement for wheelchair access.
Tomy shared his experience on a forum that when his wife was diagnosed with a neurodegenerative disease, we knew we had to make our home more accessible to accommodate her changing needs. The solution included enlarging the doorways, which benefitted his wife and facilitated visits from our family and acquaintances. He is happy that his residence is now a more welcoming and inclusive environment.
Conclusion
Doorway width for wheelchair users is essential when designing accessible places and must be around 32-36 inches per ADA standards. It cannot be less than that, but it can be larger than this.
Making accessibility a top priority helps people in wheelchairs live independently and contribute to a more welcoming and secure community.

