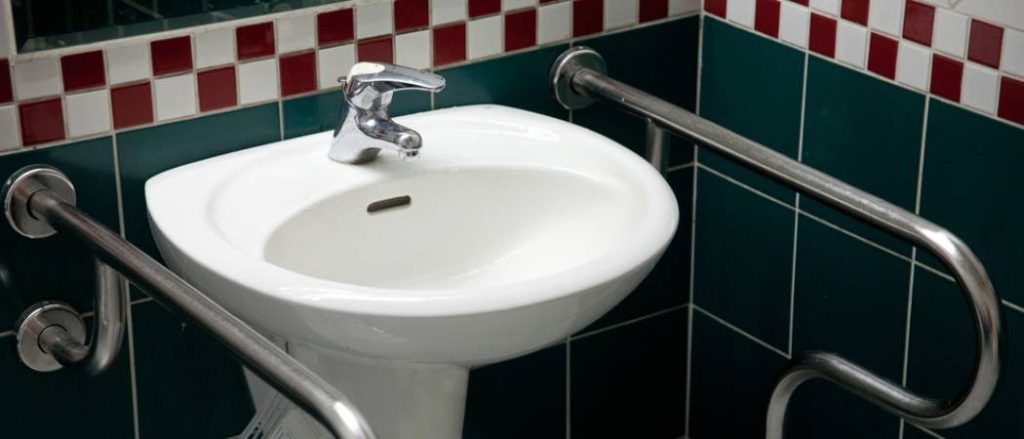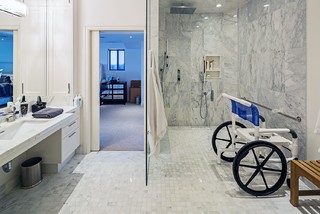One of the most important aspects to consider when designing a bathroom for wheelchair users is the accessibility of the vanity space or sink, as those with disabilities and seniors benefit significantly from accessible bathrooms.
The article will focus on the ideal wheelchair-accessible vanity’s design, style, functionality, and safety.
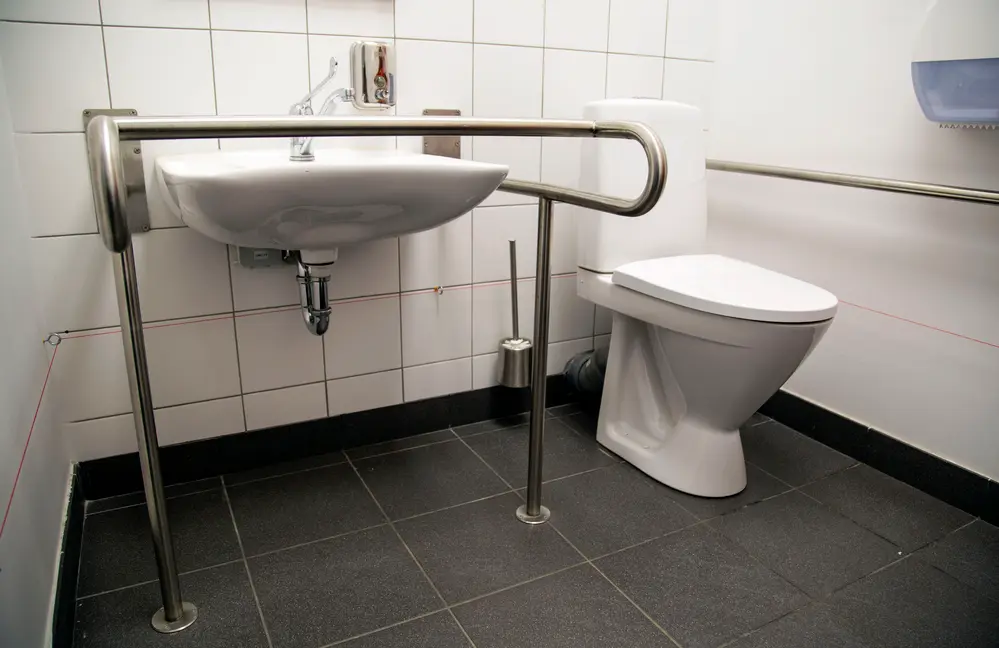
Choosing the Right Vanity
Designing an ADA-compliant vanity ensures that your bathroom is accessible and follows the specific guidelines provided by the Americans with Disabilities Act.
Sink Height and Width: The ADA recommends mounting sinks 34 inches above the floor and at least 32 inches wide.
Knee Clearance: Knee clearance for wheelchair-accessible sinks must be 27 inches high, 30 inches wide, and 11-25 inches deep.
Sink Depth: The depth of sinks should be at most 6 1/2 inches.
Faucet Preferences: Faucets with lever handles or touchless technology are best for individuals with limited hand strength or skill to make functioning easier.
Mirror Placement: Installing a lower-mounted, complete, or tilt mirror that everyone can use.
Storage options: Low, fully extendable drawers and pull-out shelves increase accessibility.
Types of Accessible Vanities.
Some of the most common accessible vanities options are,
Wall-Mounted Vanities
Wall-mounted or floating vanities are an excellent option for wheelchair-accessible bathrooms because they create plenty of space beneath the sink and take up a small amount of space.
These vanities have a clean, sleek appearance and enable wheelchair users to use the sink easily.
They are one of the popular options in hotels and homes for their aesthetic appeal and style.
Click here to learn about what accessible showers are preferred in hotels.
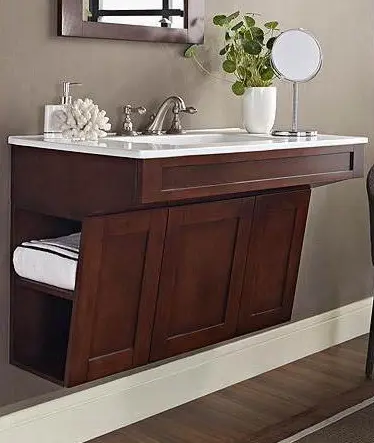
Adjustable Height Vanities
Adjustable vanities have height-adjustable sinks to accommodate users with varying levels of mobility so that users can adjust the sink’s height according to their requirements. They can even move it either horizontally or vertically.
Hospital facilities and other healthcare inc usually use adjustable-height vanities to accommodate people of varying heights and conditions.
A small video shows installing and operating a basin with a height-adjusting feature.
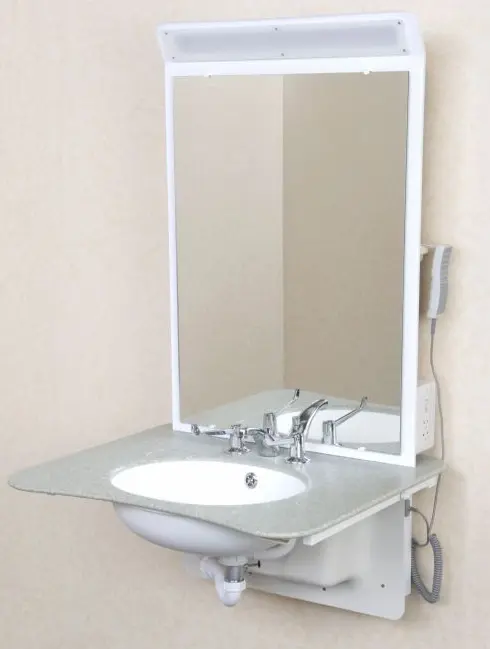
Roll Under Vanities
Roll-under vanities have lowered countertops and plenty of sink space to accommodate wheelchair users and enable unrestricted access.
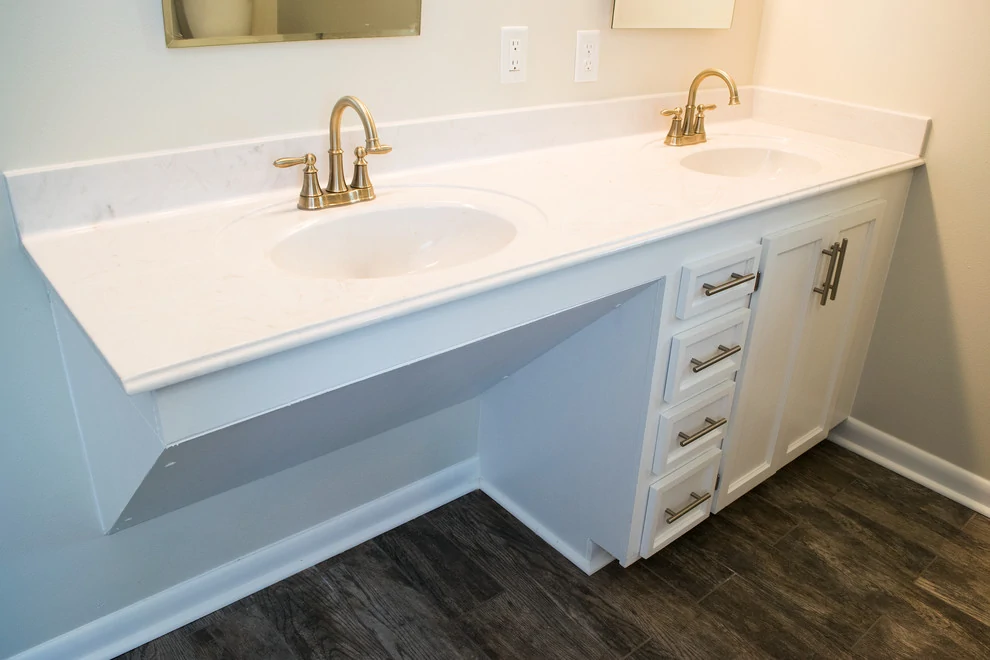
A video showing a roll-under sink at 4:46 with options for storage.
Sharon, who has paraplegia, shared how she modified her white vanity into a roll-in sink.
Safety Suggestions
- Avoid installing any fixtures that could get in the way.
- Choosing vanities with rounded edges can reduce the likelihood of accidental injuries, and installing grasp bars close to the vanity area increases safety.
- Designing user-friendly storage solutions is crucial for safety; avoid tall or high cabinets that may be difficult for some users.
- Lighting is essential in accessible bathrooms, particularly vanity areas, as it reduces the risk of tripping and facilitates user navigation.
- Also, consulting professionals for a safe, user-friendly bathroom environment is always recommended.
Accessible vanity design also involves concealing pipes and other parts, selecting wall-mounted designs, and using flexible piping.
Read here to explore accessible shower designs for convenience and inclusiveness.
Conclusion
People with mobility impairments can find greater joy, independence, and convenience with a bathroom vanity that is secure and wheelchair accessible. It is also essential to consider the specific needs of the user, the available space, and the bathroom’s overall design.
